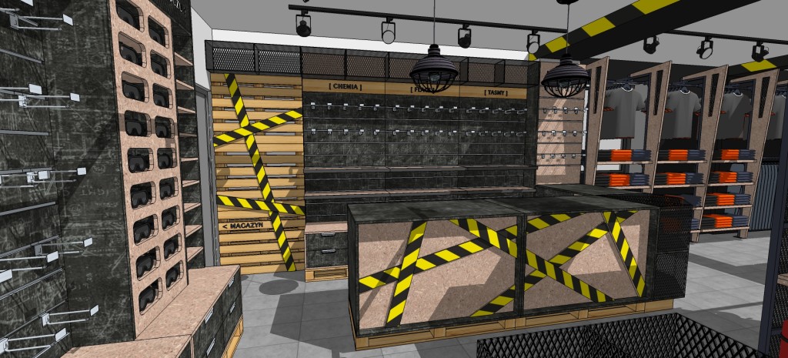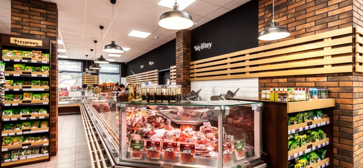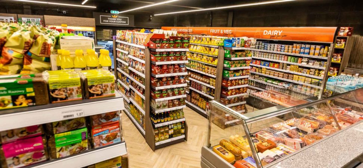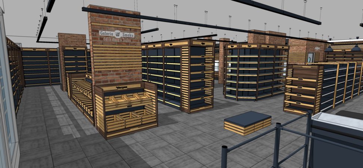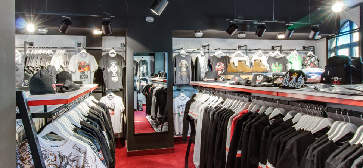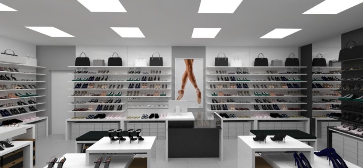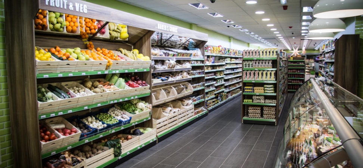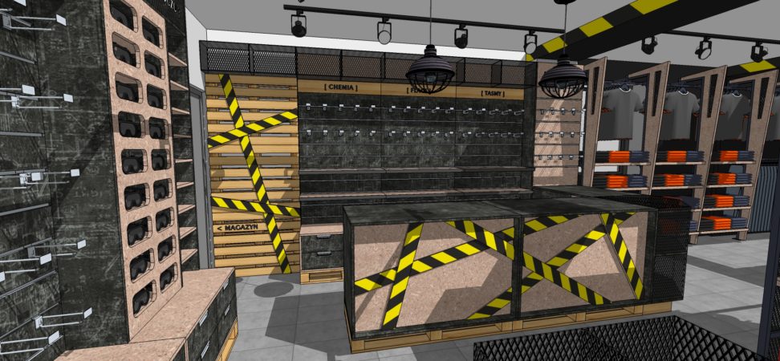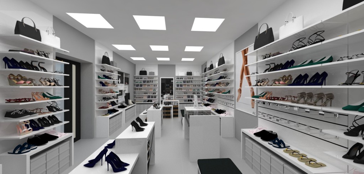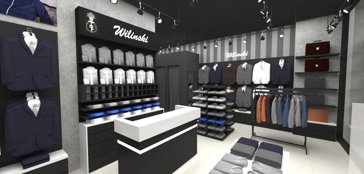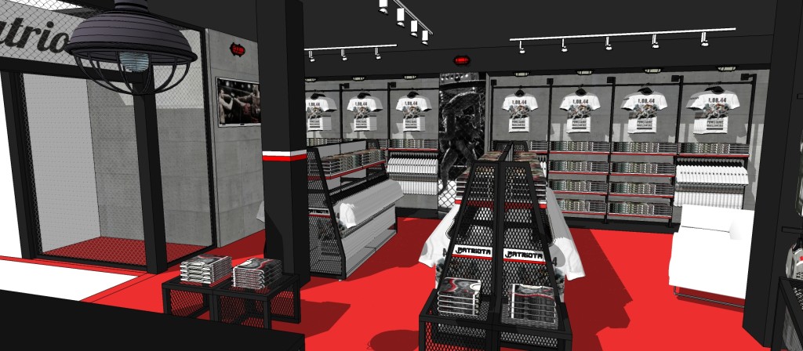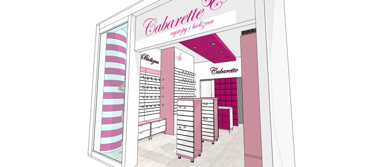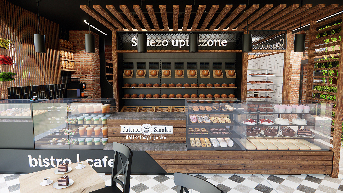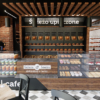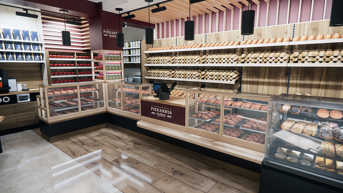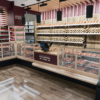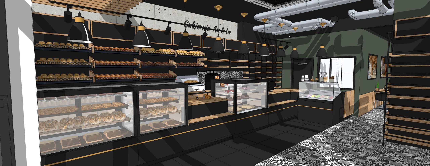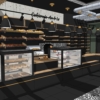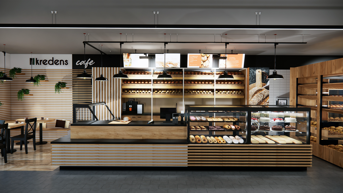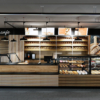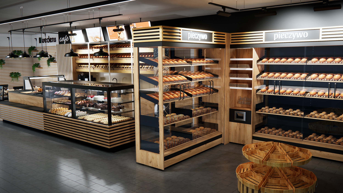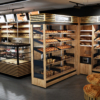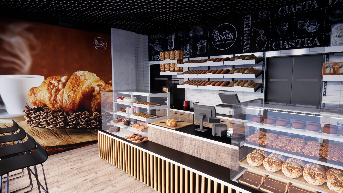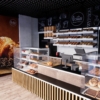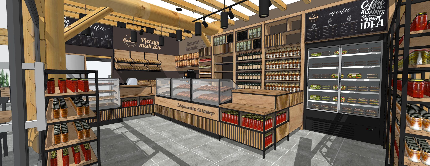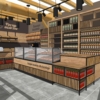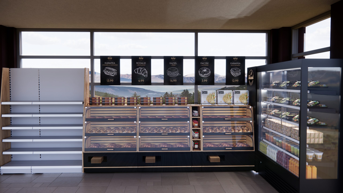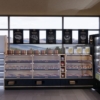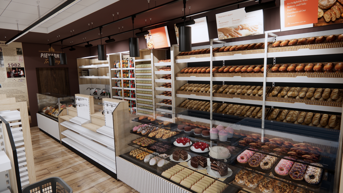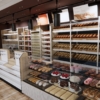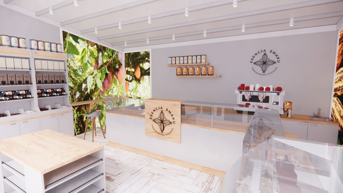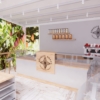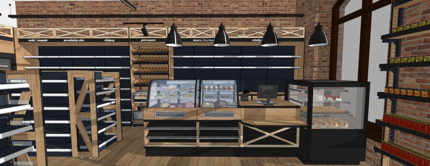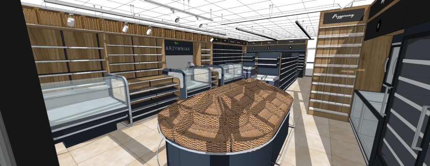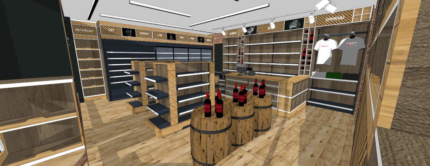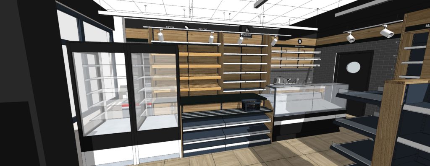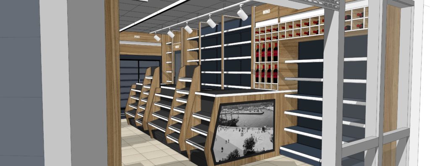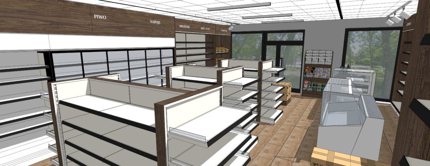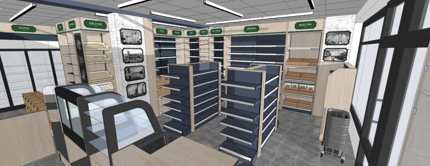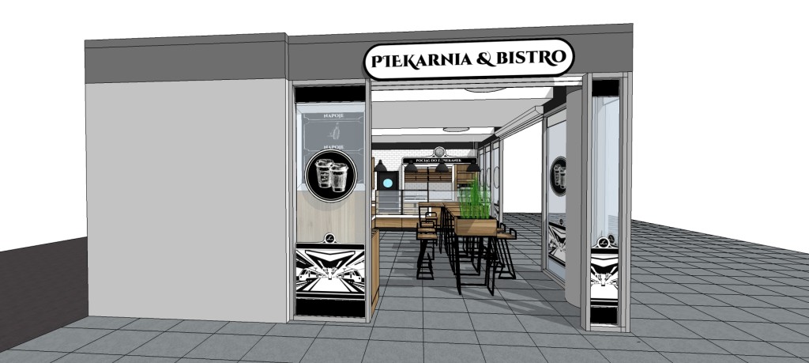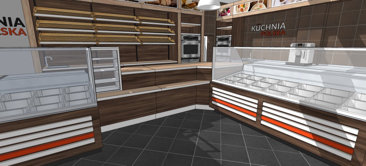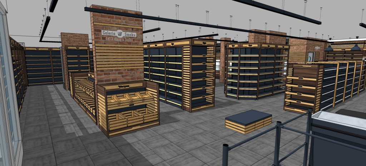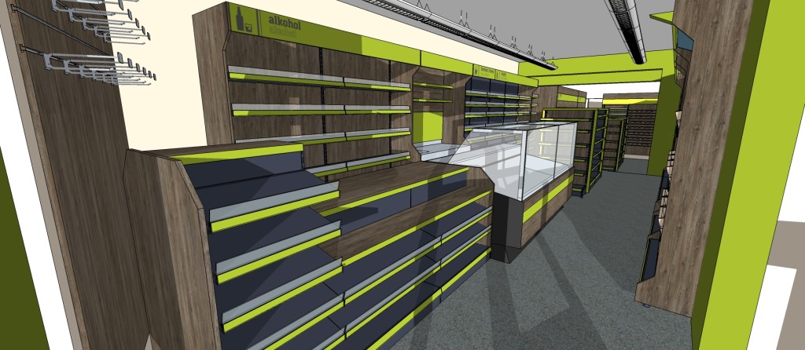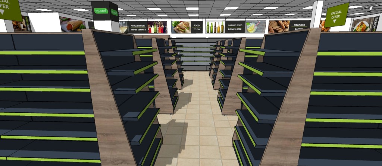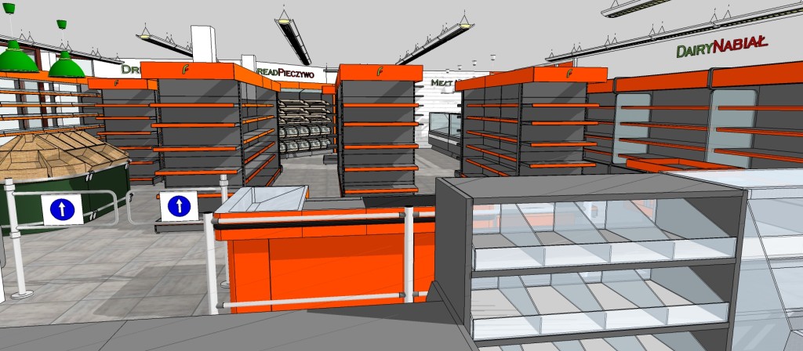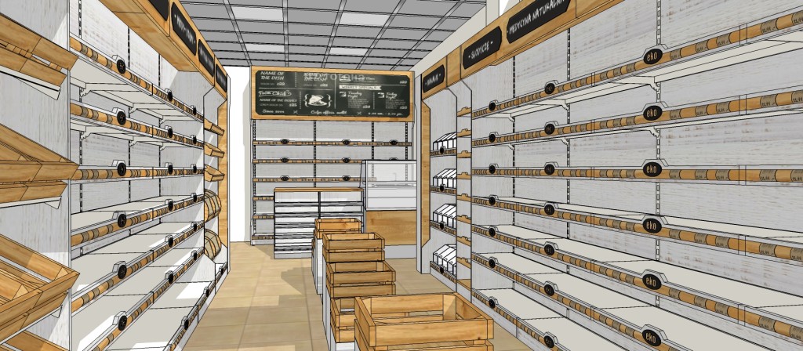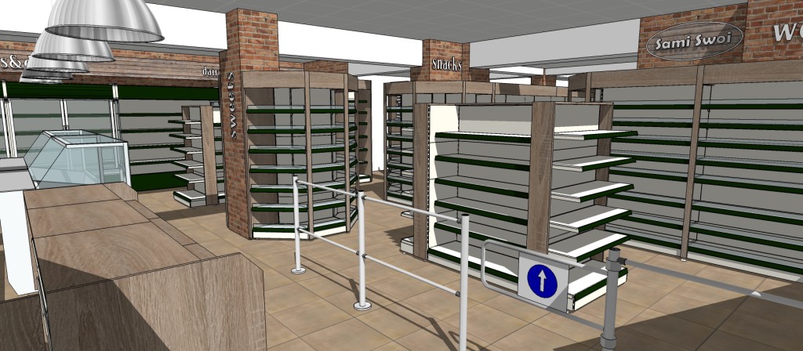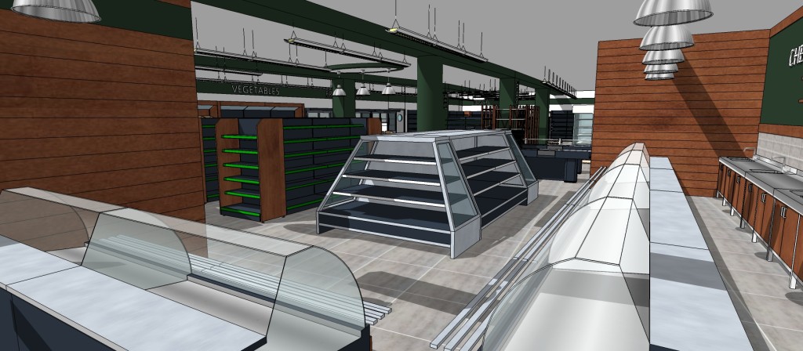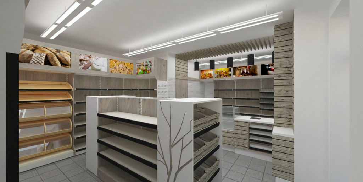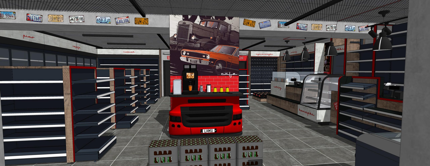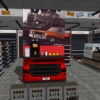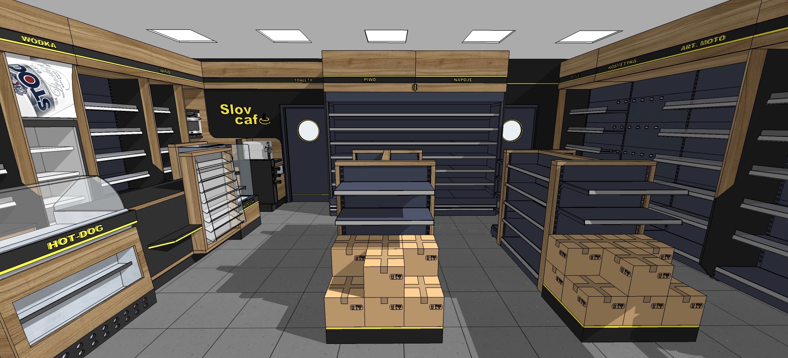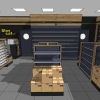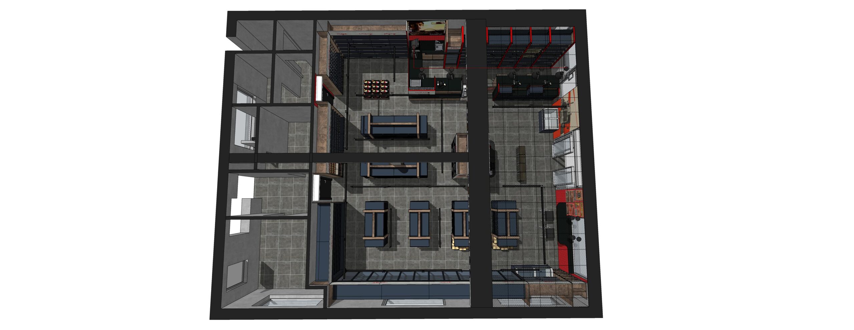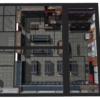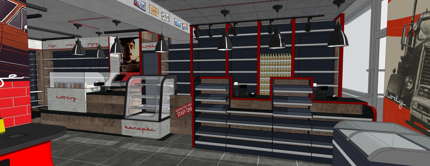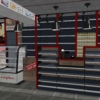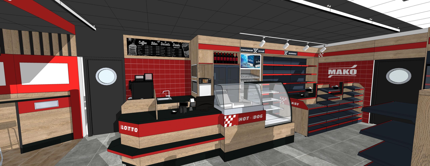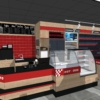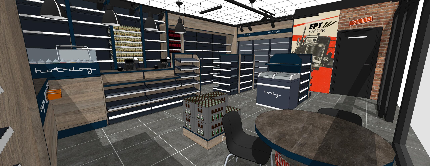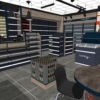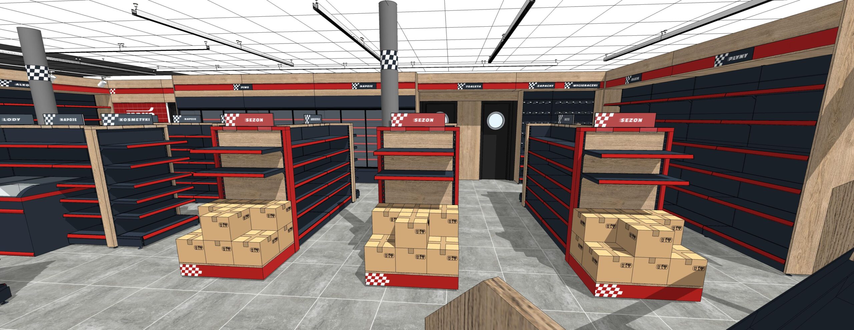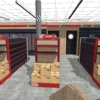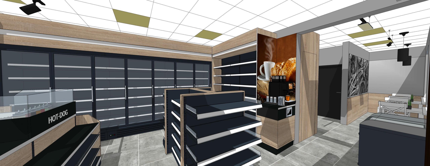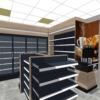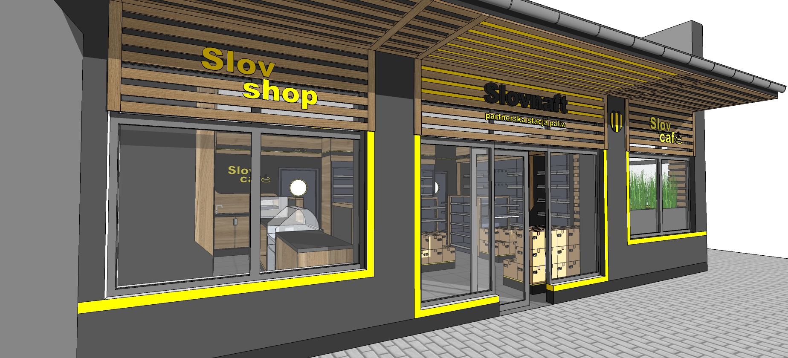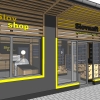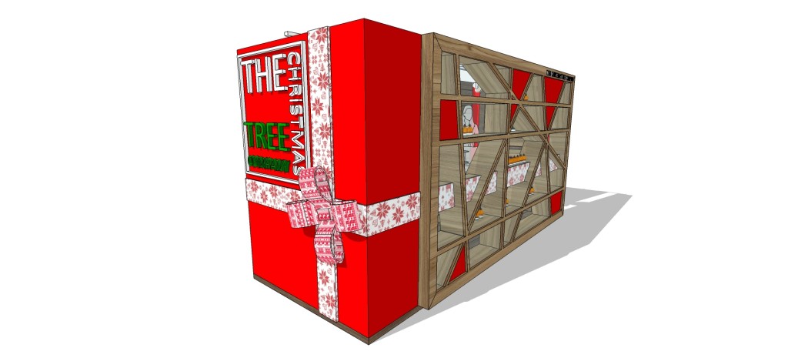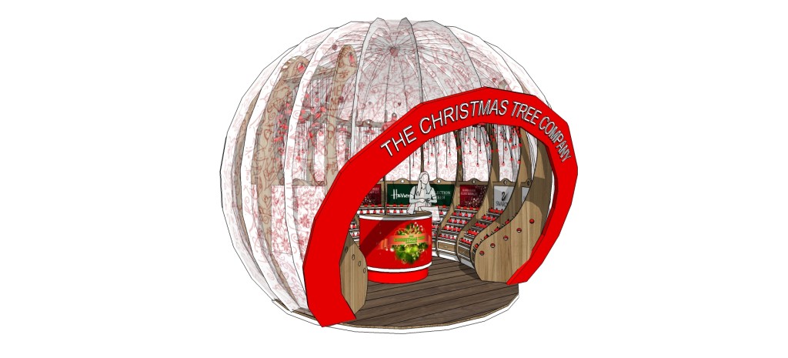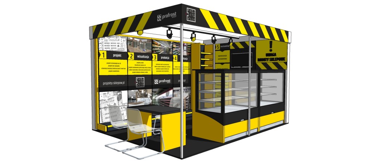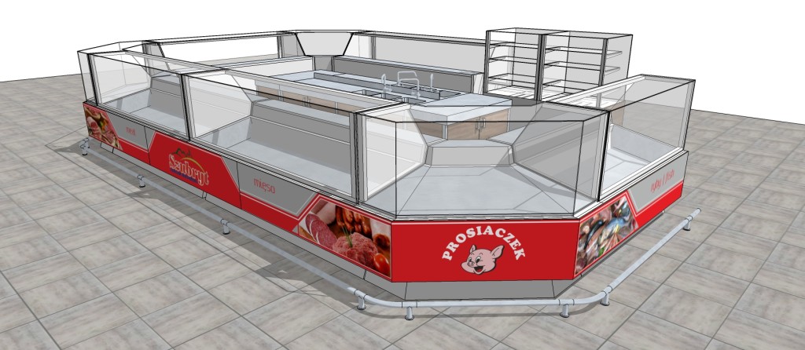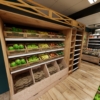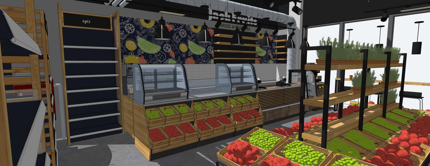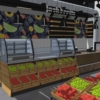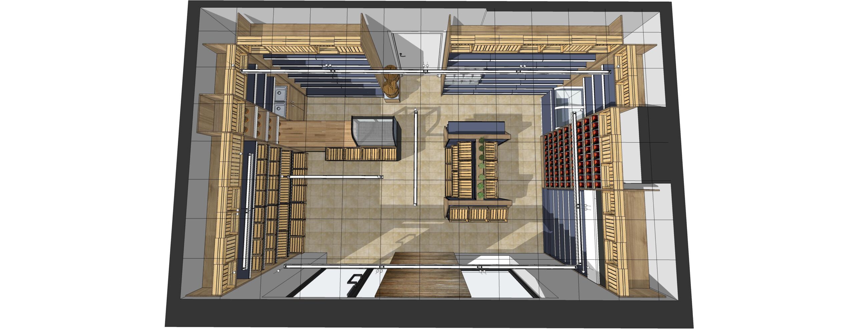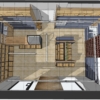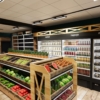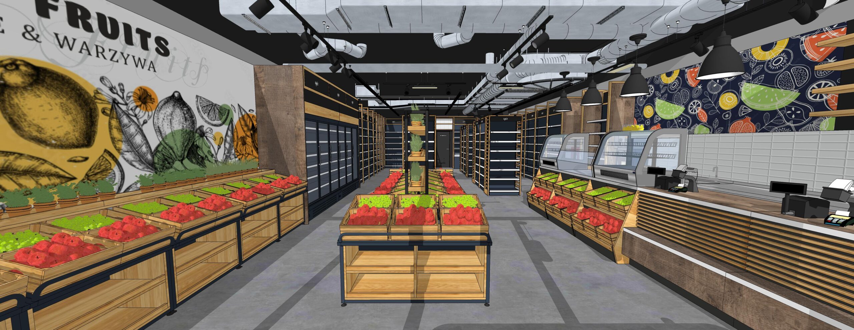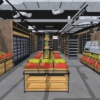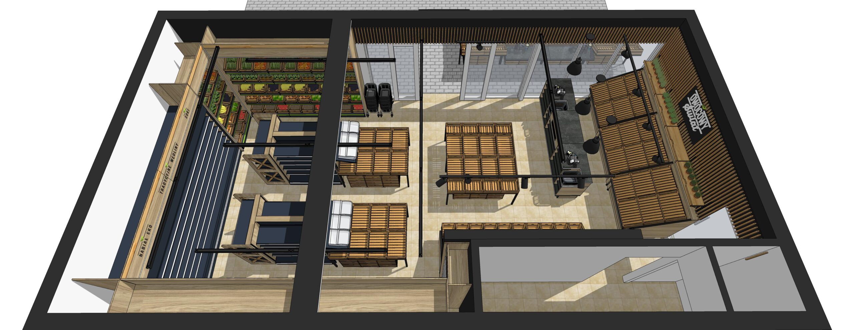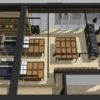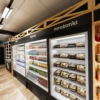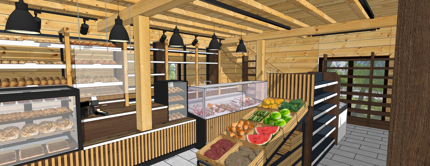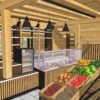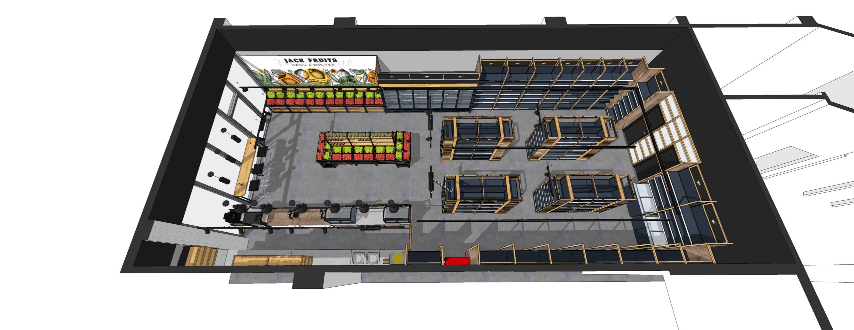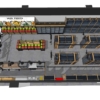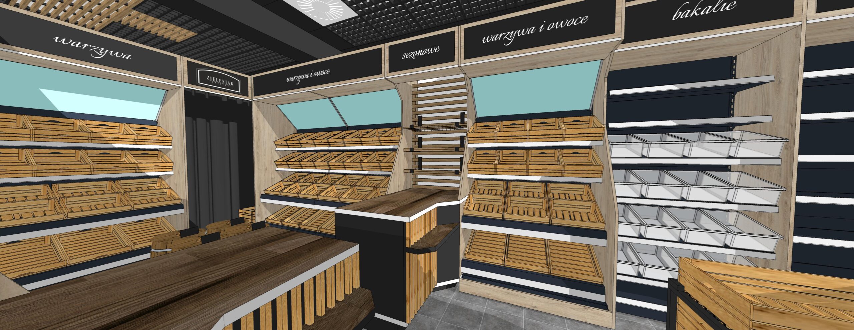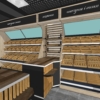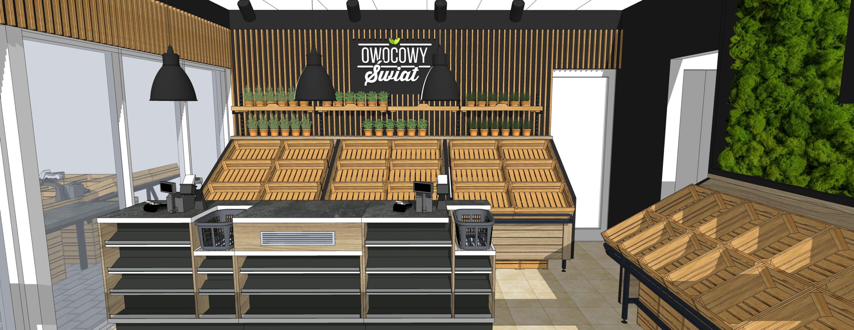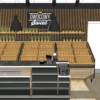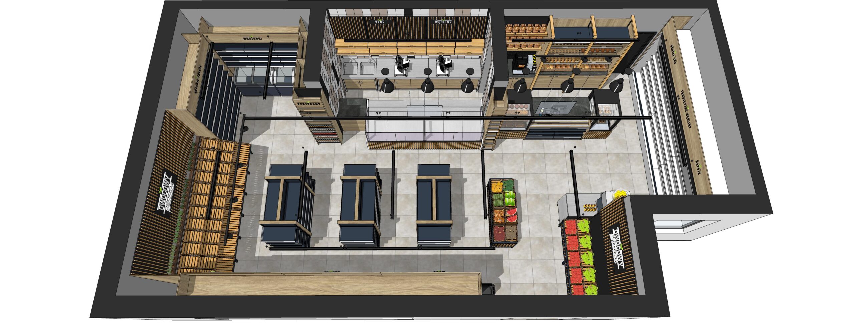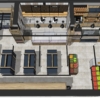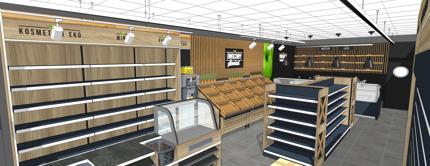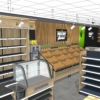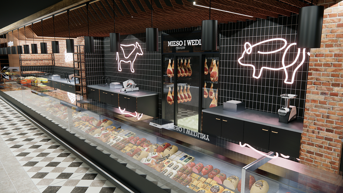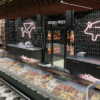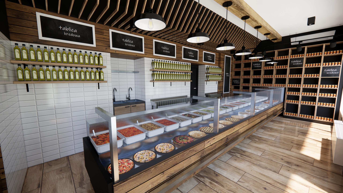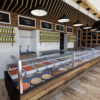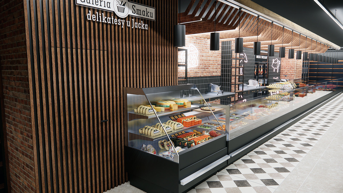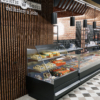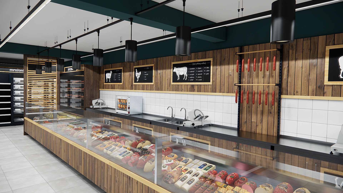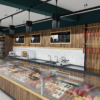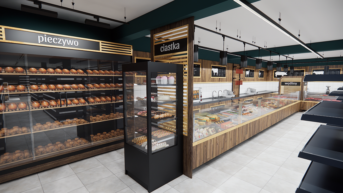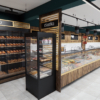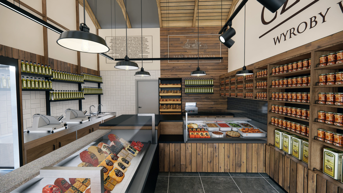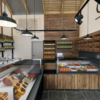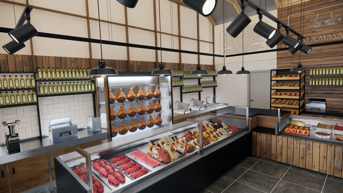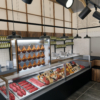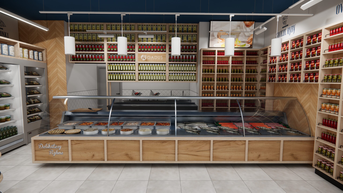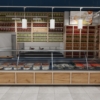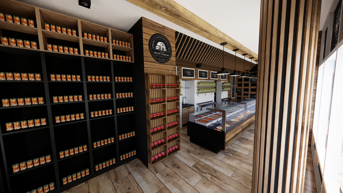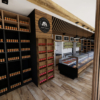Clothing stores
Examples of clothing store designs
Each network shop is a company flagship and has to meet the criteria imposed by this company in terms of a physical side (furniture, shelves, product distribution and assortment) and soft side (décor elements creating the atmosphere). The first glimpse of the customer should be familiar to them and associated with the brand, defined distribution, decor and atmosphere. Network shops must have similar, standard consistent layout of the shop and product groups distribution. We offer designs of a model shop, furniture book of standards, furniture working drawings, shelving schemes characteristic for a given product group. We design the interior as well as outside elevation of the shop.
A design of warehouse has its own laws. This is the place where a customer has rarely access to. It is necessary to make use of the whole surface and the height of a hall, at the same time the aisles should be wide enough for a forklift to operate freely. In a warehouse design we often use high stock shelves, their height sometimes reaches up to 12 m. Warehouse is not only the place where the products are kept on flat stillages. It happens that an investor wants to have expo area, in this case the interior design should include integrated shelving system. Those shelves allow for using the lower part of the shelf (up to 200 -250 cm) for exposition, for example shelves with perforated back or other dedicated hangers, whereas their upper part is used for storage.
Zakres i opis projektu:
Sklep przemysłowy z artykułami AGD, obuwiem i odzieżą
miejsce: Białystok
powierzchnia: 380 m2
data wykonania: maj 2016
Zakres opracowania:
- projekt technologiczny sklepu
- wizualizacja sklepu 3D
- opracowanie elementów graficznych
- dobór kolorystyki i materiałów
- koordynacja i nadzór inwestycji
The interior of bakery or confectionery has been changing with the times and customers’ needs. Customers appreciate not only good quality products, but also cleanness and friendly atmosphere. The design of a confectionary means attractive interior design. Because of strict sanitary regulations concerning food industry, the design of the bakery of confectionary should be accepted by sanitary institutions and is strictly verified. The interior and the size are vital, however, the location of the new bakery seems equally important. It will have the biggest influence on future profits. Obviously, it is perfect when there is no bakery in the area. New housing estates where the infrastructure has not been developed yet are a good location. A business may also be run in the city centres, shopping malls, near universities, schools or corporation buildings. It is worth considering widening the selection of bakery products. If there is enough space, it is advisable to sell coffee, tea, cocktails, or cold drinks. However, it means that the selling point should be separated from café tables to create more private space. It is becoming more and more common that bakeries and confectionaries are in symbiosis with shops of different branch within one commercial premise. This creates an integrated offer that is of benefit for both sides. It is worth knowing how to prepare to a new investment, and what steps and rules to follow while designing a confectionary or a bakery.
Deli is a special type of grocery with higher standards or furnishing and interior design that is targeted at different products and different customer. Deli design should take into account wider aisles; customers should feel comfortable and freely. Products are carefully selected and often imported. Interior of the deli should be exclusive and more expensive. Furniture construction is often based on metal system shelves since they allow for more adjustment and their bearing capacity is the highest. Shelves usually have ligniform or wooden finishing with LED lighting, mirrors, advertising panel with a product description. Furniture cannot be associated with those from discounters. In the design of this kind of shop it is important to use natural materials such as wood, marble, stone and brick for wall, floor and ceiling finishing.
Exemplary delicatessen projects
We offer conceptual/sketch and working drawings of furniture for shops. We design furniture for various branches trading posts: off license, greengroceries, bakery, confectionery, newsagent’s and others. We offer counter designs, impulsive purchase stands, cabinets. After accepting the design, we prepare the pricing and decide on the date of the design execution.
While designing shops AT petrol stations the checkout is paced differently than in typical shops at the end of the shop. A customer who has bought petrol and heads to pay for it is forced to walk through the whole shop. There is always a chance that they will be tempted to buy something else while walking or queuing. While planning a shop at the petrol station, there is a need to leave the space for seasonal products such as wipers liquids, ice scrapers, barbeque accessories etc. Shops at the petrol stations rely mainly on impulsive purchase. At the checkout, there are always some sweets, chewing gums, pick-me-up drinks. These products are likely to be bought by drivers. Nowadays, a fast food bar is a common standpoint where we can buy hot sandwiches, hot-dogs and we can drink coffee or tea. A perfect addition of the offer are: wipers, oils, bulbs or mobile chargers. Recently, some other products have appeared. These are basic groceries such as milk, cereals, dairy products, bread or ham. More and more petrol station shops are becoming convenience minimarkets since they allow for fast, comfortable, daily shopping. In Poland also open on public holidays, when all the shops are closed.
Designing trading posts or stalls must meet the requirements of the shopping centre management or fair organizers . Most often the exact dimensions of the stall or post are given and they are very strict. It is forbidden to anchor the stand therefore they should be mobile and easy to dismount. A trading post design is adjusted to both customer’s and shopping centre requirements. Depending on the sort of products we choose the appropriate number of shelves, glassing, lighting, shapes and materials. It is important to use safe glass elements (tempered or safety). Trading posts are often exposed to damages through shop trolleys therefore chromium plated checkrails are used which should fit the dimension requirements
przykładowe projekty wysp handlowych i targowych
Furniture to greengrocery must be durable, hardy and moisture-proof. Commonly they are based on metal construction shelf, which has good load bearing capacity. Whereas the finishing is made from natural wood, or wattle, we often use various types of awning roofing; it is possible to decorate the stall or shop with folklore elements. The finishing includes colour backlit Plexiglas or hips printing. Greengrocer counter in the supermarket is most commonly situated at the entrance of the shop. The décor of greengrocer’s area should be pleasant and arouse positive associations. Greengroceries areas are usually crowded, customers want to touch, see, smell and check the product therefore the time spent at this place is quite long. Traffic and buzz should remind a bazaar trade or a market, then the sales are up and the customer happy
